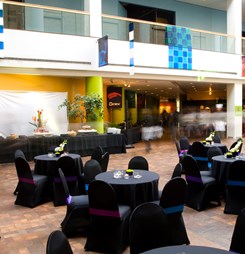
North Atrium
- 4,000 square feet
- Casual or formal atmosphere
- Seated dinner for up to 240 guests
- Up to 330 guests for a strolling reception
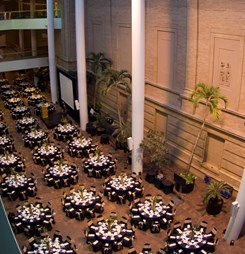
South and Central Atrium
- 8,600 square feet
- Dramatic three-story space
- Seated dinner for up to 400 guests
- Up to 650 guests for a strolling reception
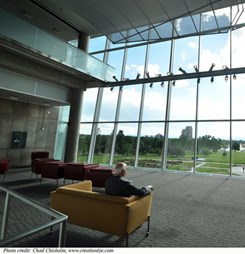
Leprino Family Atrium
- 12,850 square feet | West Atrium
- Overlook City Park's rose garden, Ferrell Lake, and City Park Boathouse
- Three levels featuring floor-to-ceiling windows
- Includes Level 4 open air terrace
- See Denver's skyline and the Rocky Mountains
- Up to 600 guests for a strolling reception
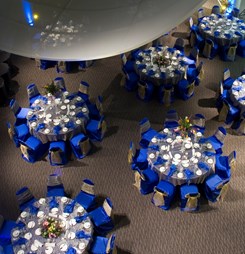
Schlessman Lobby
- 4,100 square feet | West Atrium - Level 1
- Located on Level 1 in the Leprino Family Atrium
- Floor-to-ceiling, west-facing windows
- See Denver's skyline and the Rocky Mountains
- Seated dinner for up to 150 guests
- Up to 250 guests for a strolling reception
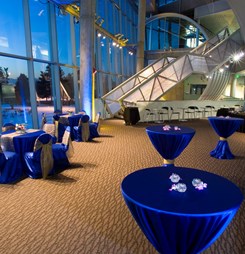
Spratlen Lounge
- 2,700 square feet | West Atrium - Level 2
- Located on Level 2 in the Leprino Family Atrium
- Floor-to-ceiling, west-facing windows
- See Denver's skyline and the Rocky Mountains
- Seated dinner for up to 60 guests
- Up to 100 guests for a strolling reception
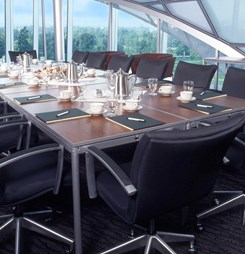
Harry T. Lewis Community Room
- 810 square feet | West Atrium - Level 3
- Located on Level 3 in the Leprino Family Atrium
- Meeting space with west-facing windows
- Seating for up to 40 people
- Perfect for luncheons, meetings, and dinners
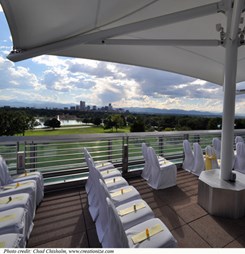
Anschutz Family Sky Terrace
- 5,000 square feet | West Atrium - Level 4
- Open-air terrace for viewing the night sky
- See Denver's skyline and the Rocky Mountains
- Up to 250 guests for a strolling reception

